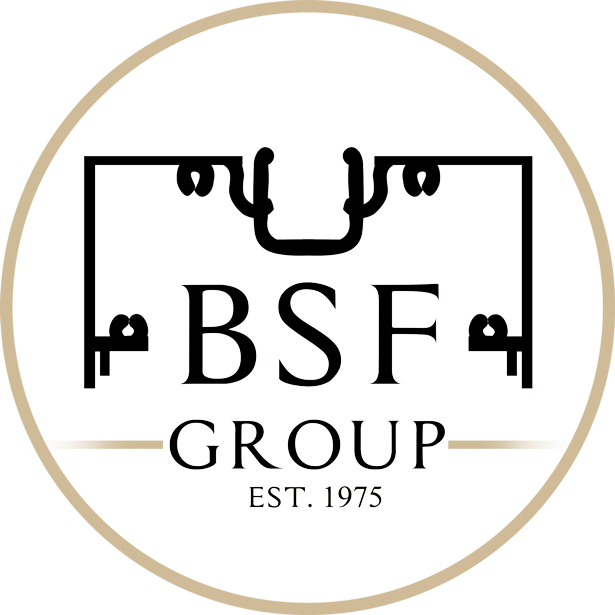??? Name ???

94 – 100 Berwick Street London W1
In London’s vibrant Soho district is this contemporary mixed-use development, comprising of a hotel, residential properties and retail units. The needs of each property type varies and it is important when working in a built-up area to cause minimal disruption to existing residents and businesses, as was the case in Berwick Street.
Delivering on the expectations of multiple clients, including Premier Inn, the Co-operative Society and Westminster City Council, we incorporated fixed light, sound-deadening windows for the hotel with fixed and opening windows, tilt/turn windows to affordable and private residential properties and structurally glazed curtain walling throughout. We used high-performance products to enhance the purpose and aesthetics of this fantastic, high-value project.

